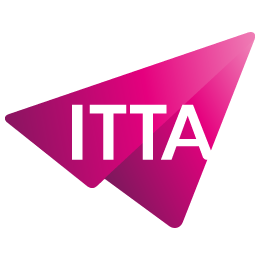Home > Trainings > Multimedia > Computer Aided Design - CAD > AutoCAD – Advanced
Module 1: Revision of the main tools
Module 2: Managing Layer
Module 3: Designing Complex 2D Objects
Module 4: 2D Drawing Modification
Module 5: The selections
Module 6: Drawing Help Tools
Module 7: Hatching
Module 8: The text
Module 9: The rating
Module 10: Multiple Benchmarks
Module 11: Managing Annotation Objects
Module 12: Blocks
Module 13: Inserting Linked External Data
Module 14: Tool Palettes
Module 15: Data Export Tools
Module 16: External references or Xrefs
Module 17: The tables
Module 18: Layout and Printing
Module 19: Publishing Files
Module 20: Export / Import Formats
Module 21: The templates

Nous utilisons des cookies afin de vous garantir une expérience de navigation fluide, agréable et entièrement sécurisée sur notre site. Ces cookies nous permettent d’analyser et d’améliorer nos services en continu, afin de mieux répondre à vos attentes.
Monday to Friday
8:30 AM to 6:00 PM
Tel. 058 307 73 00
ITTA
Route des jeunes 35
1227 Carouge, Suisse
Monday to Friday, from 8:30 am to 06:00 pm.