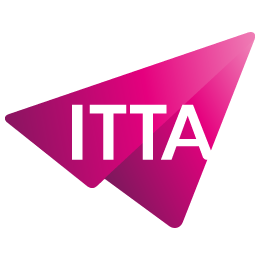Home > Trainings > Multimedia > Computer Aided Design - CAD > AutoCAD – Fundamentals
AutoCAD is the most used computer-aided design (CAD) software. Published by Autodesk, AutoCAD is currently recognized as the global standard for CAD. This multidisciplinary software is used for various trades in many sectors, such as industry and design, architecture and building, mechanics, topography, etc.
Module 1: CAD / CAD Tool Overview
Module 2: Command Groups
Module 3: Managing the Work Environment
Module 4: 2D Drawing
Module 5: 2D Drawing Modification Selections
Module 6: Layer Management
Module 7: Properties
Module 8: Hatching
Module 9: Intelligence Orders
Module 10: Texts and Annotations
Module 11: The Quotation
Module 12: Multiple Benchmarks
Module 13: Layout and Printing
Module 14: Blocks
Module 15: Deleting Unused Items from the Drawing

Nous utilisons des cookies afin de vous garantir une expérience de navigation fluide, agréable et entièrement sécurisée sur notre site. Ces cookies nous permettent d’analyser et d’améliorer nos services en continu, afin de mieux répondre à vos attentes.
Monday to Friday
8:30 AM to 6:00 PM
Tel. 058 307 73 00
ITTA
Route des jeunes 35
1227 Carouge, Suisse
Monday to Friday, from 8:30 am to 06:00 pm.